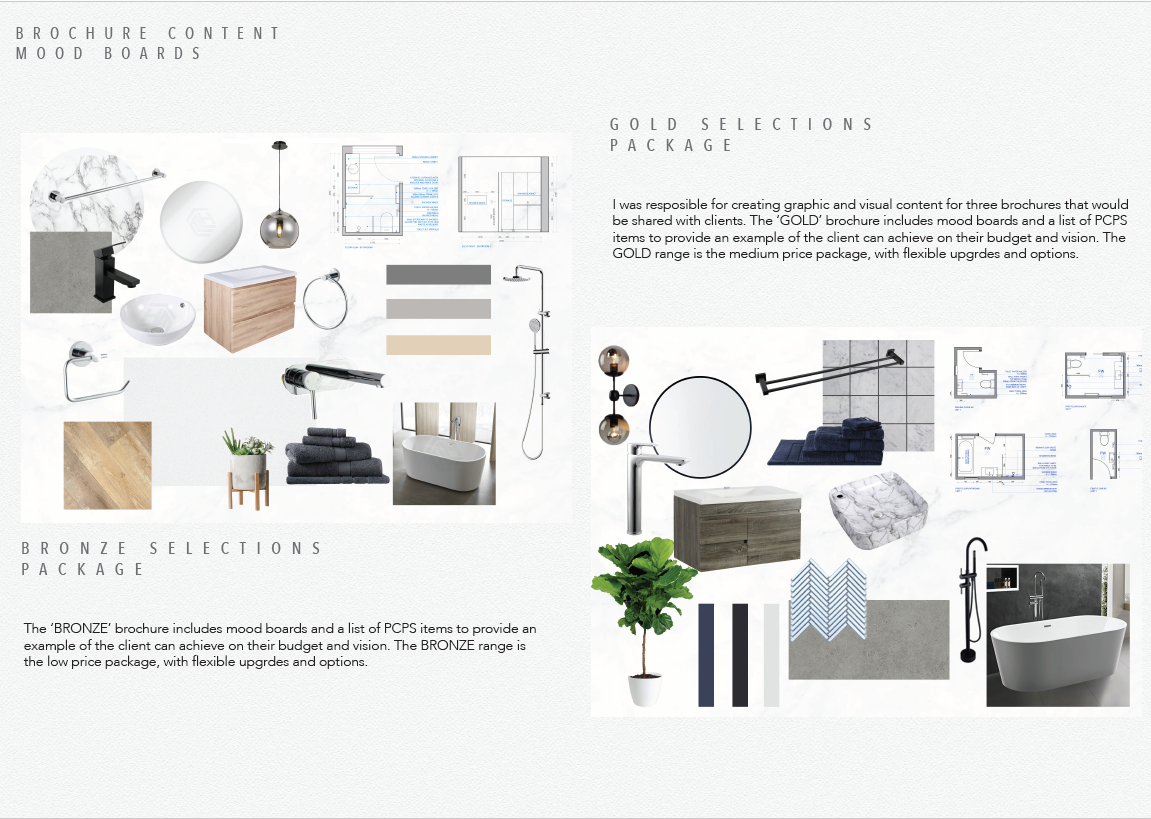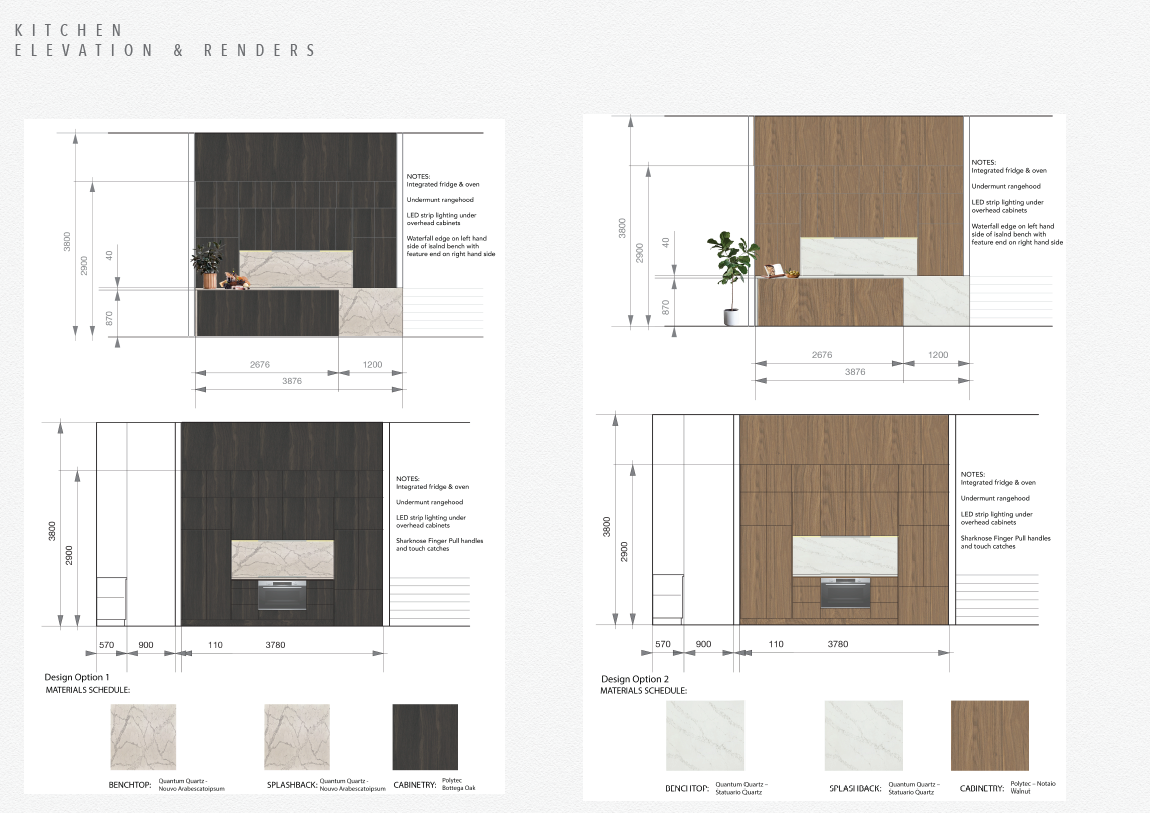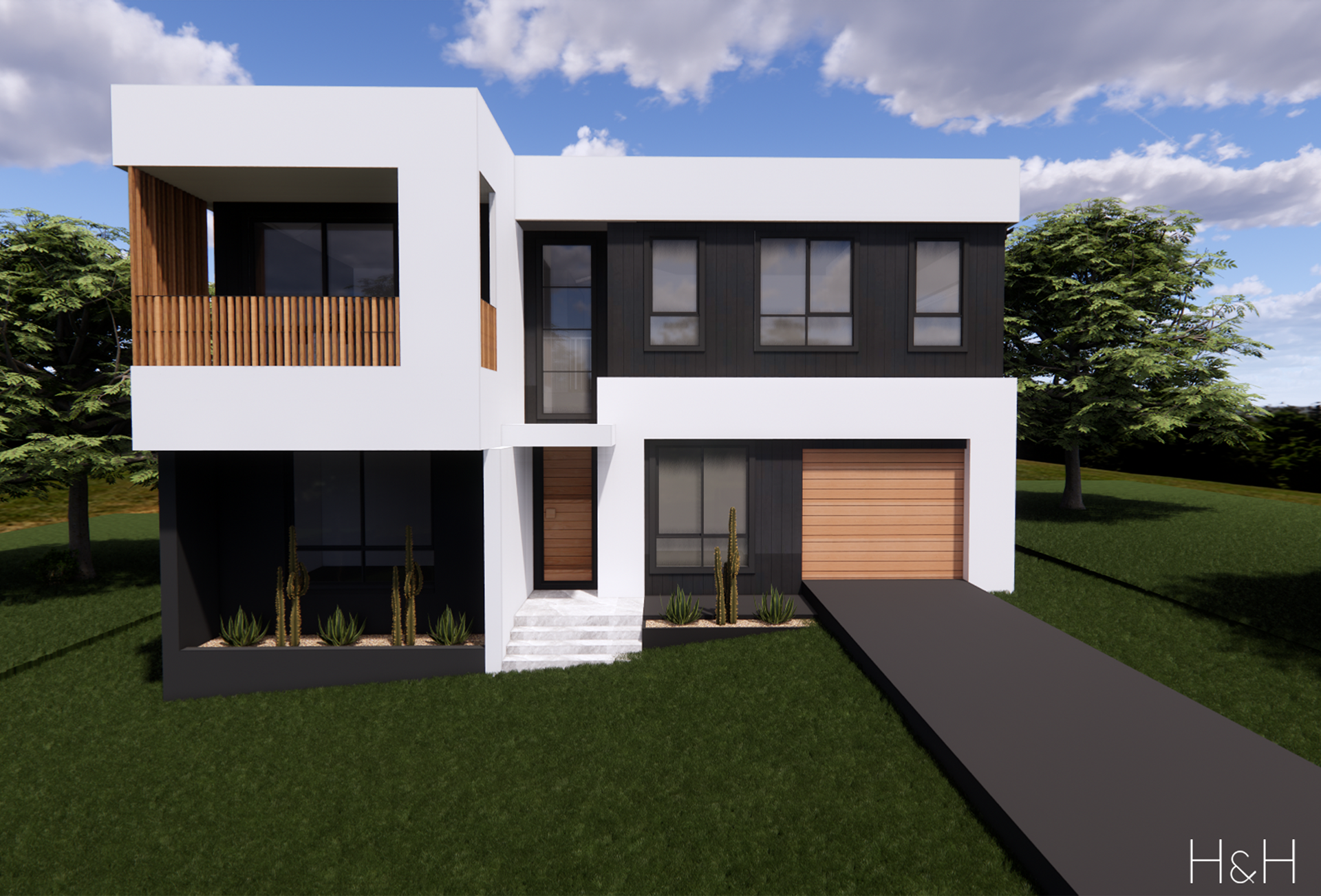
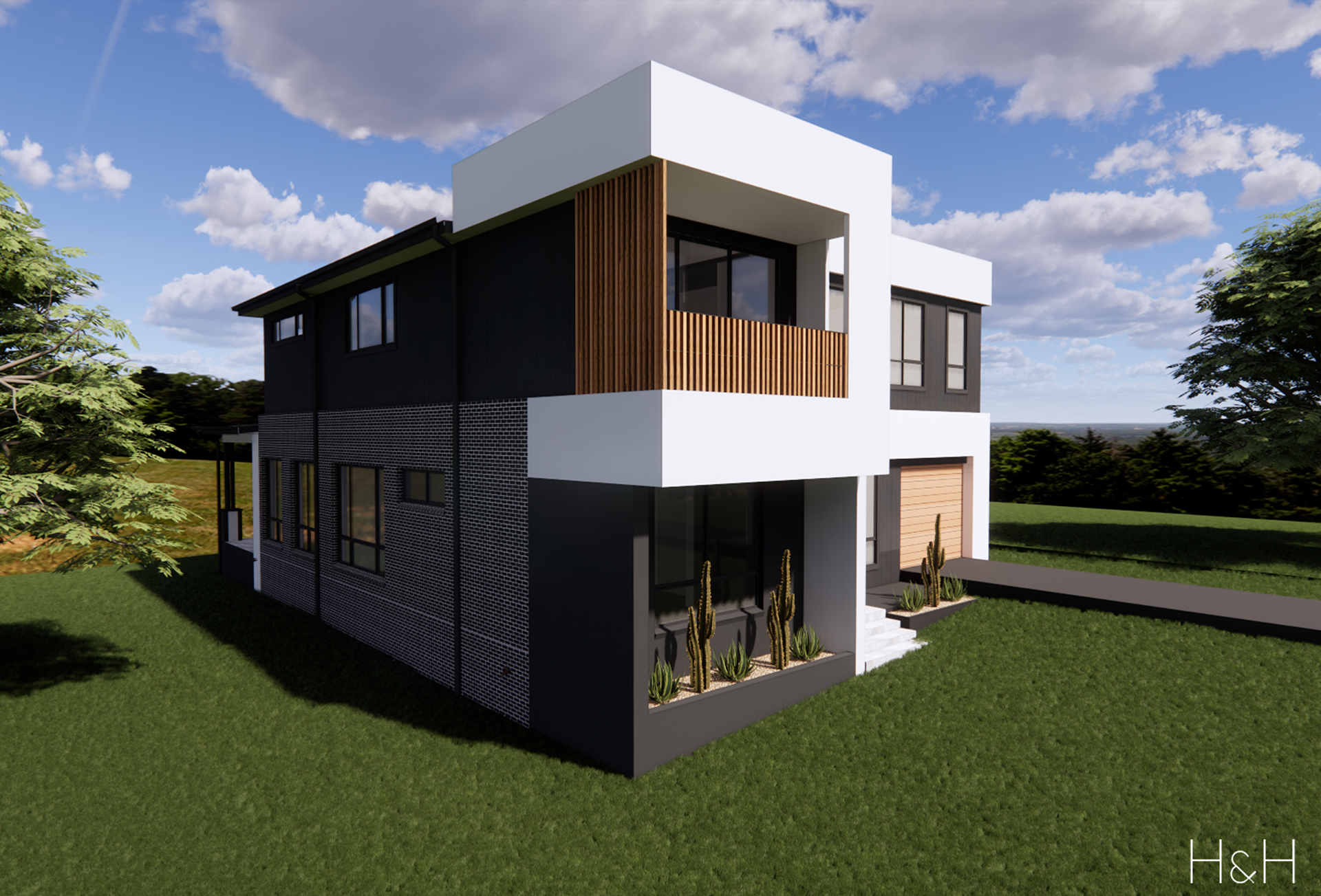

Pictured above: External facade concepts developed for client design meetings & proposals.
Left to right: Ultra contemporary exterior concept, featuring a monochromatic colour palette, with natural timber features to add warmth & depth. The unique timber balustrade creates both privacy for the client, visual interest and cohesion with the surrounding natural environment. Using durable external grade products such as James Hardie Axon vertical cladding. Decowood garage door and Corinthian Elements front entry door.
Bold contemporary facade with a highly contrasting colour palette. The three architectural steel beams perform both a structural and aesthetic function; whilst visually dividing the strong projection lines running horizontally. The simplified use of colour, allows the materiality of the James Hardie Axon & Easy Tec Cladding to be the feature. The crisp white render allows the tumeric feature Corinthian Front Door, to pop against the iconic Australian bushland.

Hamptons
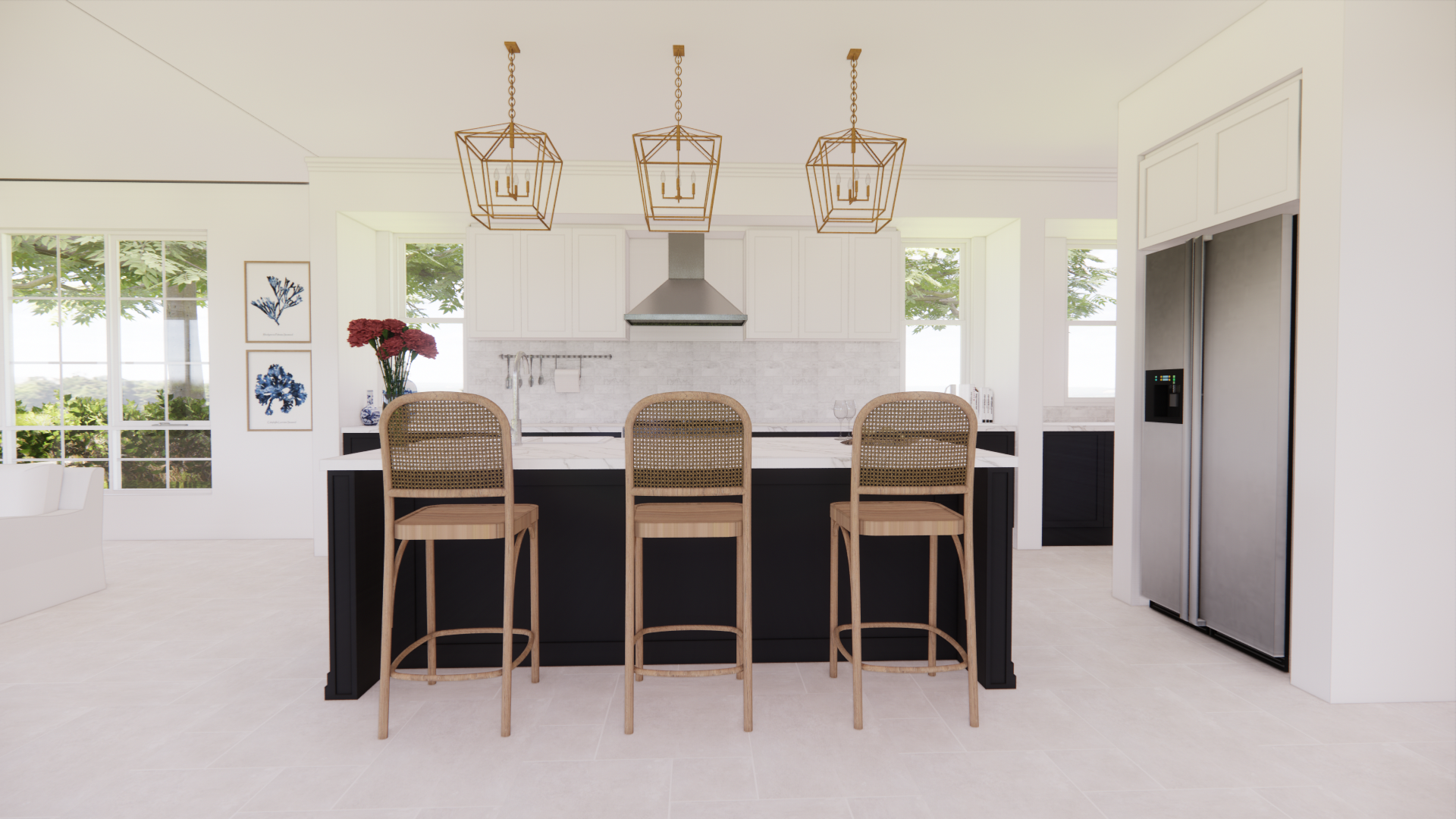
Hamptons
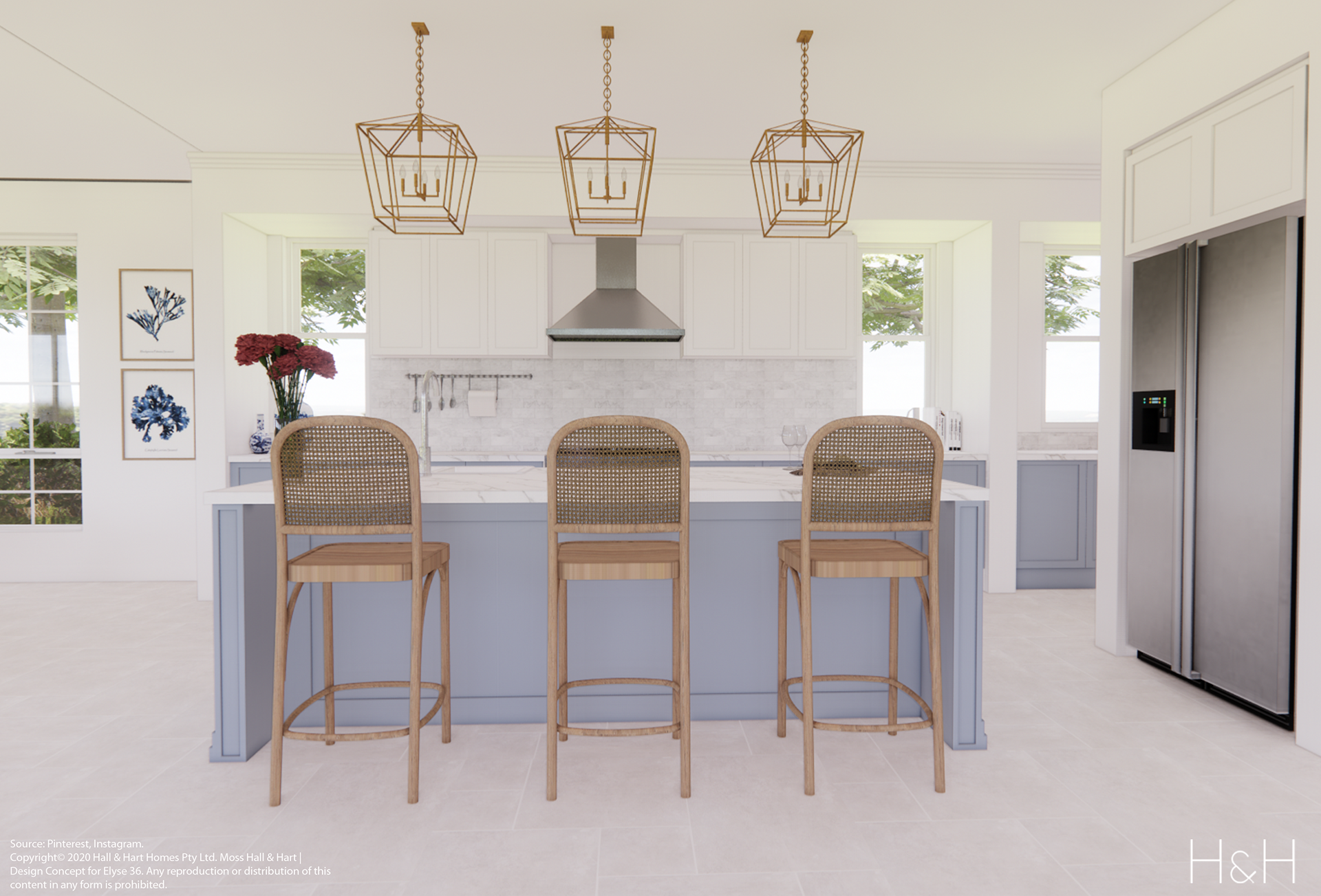
Hamptons
Pictured above: Internal Kitchen concepts developed for client design meetings & proposals.
Left to right: Open plan & Contemporary kitchen concept, featuring a dynamic colour palette, with strong timber features throughout. The combination of rich timber & natural stone textures creates an organic & sophisticated palette.
Modern take on the iconic Hamptons aesthetic, with 3 iterations to demonstrate the combination of crisp whites, against a bold charcoal, light blues & greys to the feature island.
Below left to Right: Two ultra contemporary colour palettes were used to highlight the forms & functionalities of this practical & architectural design. The left option encapsulates Mid-Century & Scandi materiality & aesthetics within a modern floor plan. The use of grey marble & warm timber offset each other to create a sculptural space.
The right option uses deep gree, crisp white & black accents to create a dynamic space that is conventional and comfortable in regards to layout. Whilst being unique in its use of colour blocking & placement of open negative space.

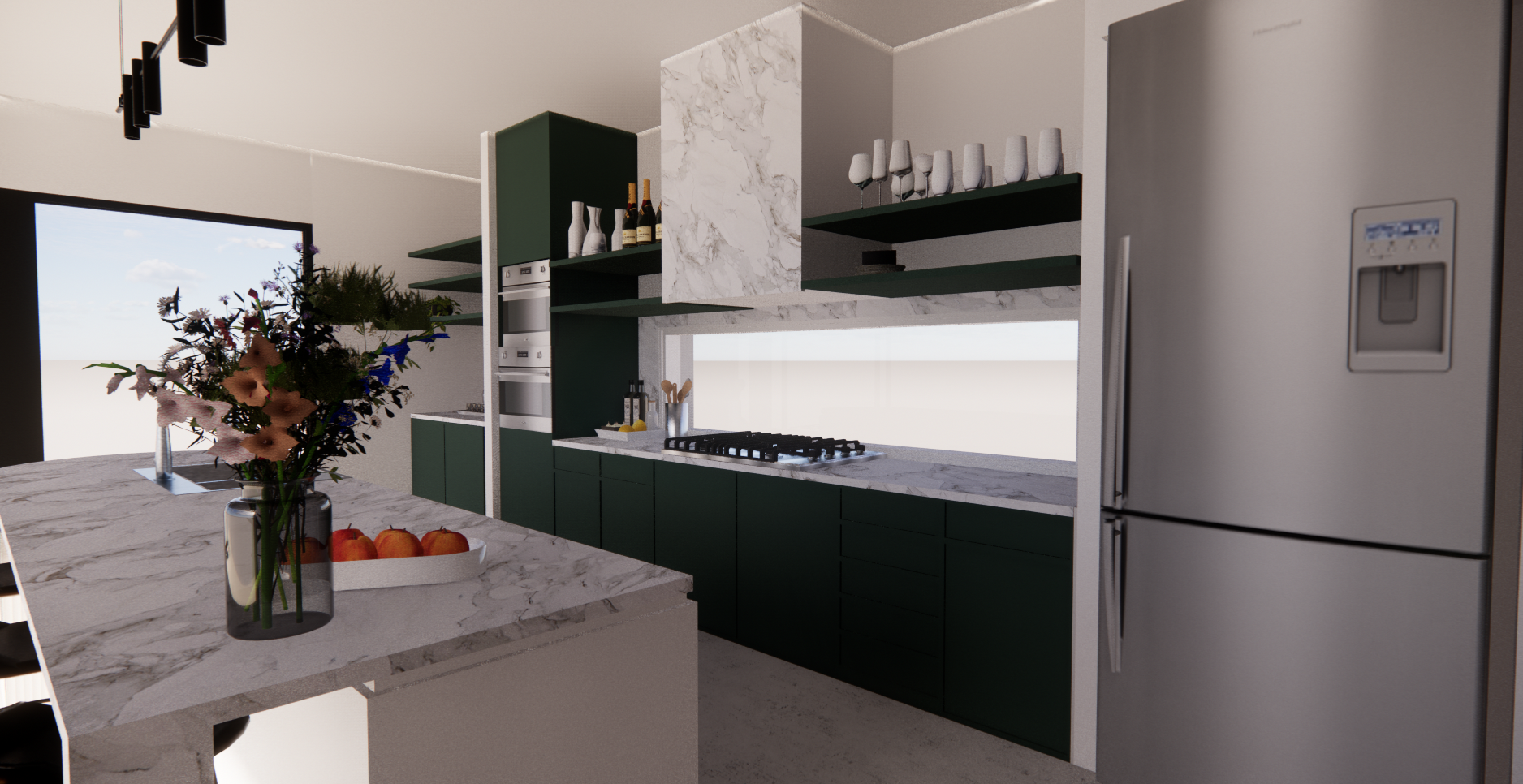

Below: Concept boards created for client packages.
2D kitchen & bathroom elevations to highlight form & materiality.
